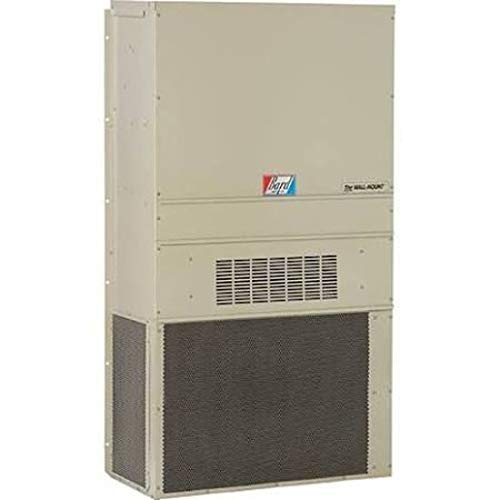When it comes to heating and cooling your space, an accurate understanding of square footage is essential. If you’re considering installing a Bard 5 ton HVAC system, knowing how to calculate square footage will help you determine whether this system is the right fit for your needs. This article will delve into the significance of square footage calculations, provide a step-by-step guide on how to calculate it, and discuss how this measurement influences the selection of your HVAC system.
Understanding Square Footage
Square footage is a measurement of area that is often used in real estate and construction to define the size of a space. It is calculated by multiplying the length and width of an area. For HVAC applications, square footage is crucial, as it directly influences the system’s efficiency and effectiveness in heating or cooling a space.
Why Square Footage Matters for HVAC Systems

Choosing the right HVAC system for a building is not solely about the brand or model; it’s also about matching the system’s capacity to the size of the space it will serve. Here are some reasons why square footage is essential in HVAC system selection:
- Comfort Levels: The right HVAC capacity provides consistent temperatures throughout the space, ensuring comfort.
- Energy Efficiency: An HVAC system that is too small will struggle to cool or heat the area, while one that is too large will cycle on and off frequently, wasting energy.
- Longevity: Proper sizing can extend the life of your HVAC system, reducing wear and tear over time.
- Cost Savings: Efficient systems can lower energy bills and minimize repair costs.
Calculating Square Footage: A Step-by-Step Guide

Now that we understand why square footage is important, let’s look at how to calculate it accurately.
Step 1: Measure the Length and Width

To calculate the square footage of a rectangular or square space, measure the length and width in feet. Use a tape measure to ensure accuracy. For example, if you have a room that is 20 feet long and 15 feet wide, your measurements would look like this:
- Length: 20 feet
- Width: 15 feet
Step 2: Multiply the Measurements
Once you have the length and width, multiply these two numbers to find the square footage.
Using our example:
Square Footage = Length × Width = 20 feet × 15 feet = 300 square feet
Step 3: Account for Irregular Spaces
If the area you are measuring is not a perfect rectangle or square, break it down into smaller, rectangular sections and calculate the square footage of each section. Then, sum these areas to get the total square footage. For instance:
- Section 1: 10 feet × 10 feet = 100 square feet
- Section 2: 5 feet × 15 feet = 75 square feet
- Section 3: 5 feet × 10 feet = 50 square feet
Total Square Footage = 100 + 75 + 50 = 225 square feet
Determining HVAC Requirements Based on Square Footage

Once you’ve calculated the square footage, it’s time to determine your HVAC needs. The Bard 5 ton HVAC system is designed to cool or heat a specific range of square footage, typically around 2,400 to 3,000 square feet, depending on various factors. Here’s how to assess your requirements:
1. Understand BTUs
BTU, or British Thermal Unit, is a measure of heat energy. For cooling, the general rule of thumb is to require 20 BTUs per square foot. For example, if your space is 2,500 square feet, the calculation would be:
BTUs Needed = Square Footage × BTUs per Square Foot
BTUs Needed = 2,500 × 20 = 50,000 BTUs
2. Consider Local Climate
The local climate significantly impacts your heating and cooling needs. For instance:
- Hot Climates: You may need a higher BTU output if your area is predominantly hot.
- Cold Climates: If you live in a colder region, additional heating capacity might be necessary.
3. Evaluate Insulation and Windows

Well-insulated spaces require less heating and cooling. Assess the following:
- Type of insulation used
- Window quality and orientation
- Presence of drafts or leaks
For example, a home with poor insulation may require an additional 10-20% more BTUs than a well-insulated one.
Case Studies: Real-World Applications

Let’s examine a couple of case studies to see how square footage and HVAC capacity calculations apply in real-life scenarios.
Case Study 1: Residential Home
Imagine a 2,800 square foot residential home in a warm climate. Calculating the BTUs needed:
BTUs Needed = 2,800 × 20 = 56,000 BTUs
A Bard 5 ton system, which produces approximately 60,000 BTUs, would be an appropriate choice, ensuring efficient cooling during peak summer months.
Case Study 2: Commercial Space
Consider a 3,500 square foot office building located in a mixed climate. The BTU requirement would be:
BTUs Needed = 3,500 × 20 = 70,000 BTUs
In this case, a Bard 5 ton unit may not suffice unless supplemented with additional cooling solutions.
Calculating square footage is a crucial step in selecting the right HVAC system for your needs, especially when considering a Bard 5 ton unit. Understanding how to measure area accurately and the factors that influence your HVAC requirements can lead to better comfort, energy efficiency, and cost savings. Remember to take into account local climate, insulation quality, and specific heating and cooling needs when making your decision. By applying the methods discussed in this article, you can ensure that your HVAC system will perform optimally for years to come.